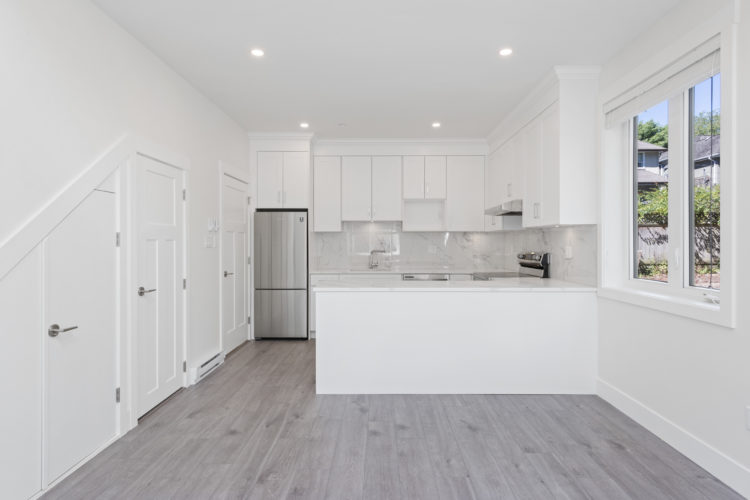
Laneway Homes
What are laneway homes and what benefits do they have?
A laneway home is a small home situated at the back of the property that generally takes the place of an existing garage. Laneway homes can be beneficial in numerous ways: 1) by providing rental income, 2) as a home office space, 3) to allow elderly parents or adult children to live in close proximity while maintaining independence, 4) as a way to avoid paying the Speculation and Vacancy Tax, etc. Laneway homes are quite affordable when compared to other real estate options in Greater Vancouver.
Will I be able to build a laneway home on my property?
First, zoning:
Regulations differ across municipalities, but in Vancouver, your property must be located in one of the following zones:
- All RS Zones
- RT-4, RT-4A, RT-4N, RT-5, RT-5N, RT-6, RT-11/11N
- RM-7, RM-7N, RM-7AN
- RM-8, RM-8N
- RM-9, RM-9A, RM-9N, RM-9AN, RM-9BN
Second, lot requirements:
In Vancouver, the lot must be a minimum of 32 feet wide (in some cases, the City may permit a laneway on lots 24 feet wide). Generally speaking, there must be lane access to the lot. The laneway home must be separated from the main house by at least 16 feet (including the rear deck). Firefighter access from the street must be available to the laneway home.
Final comments:
In Vancouver, laneway homes are only permitted on lots with a single family dwelling – lots with duplexes cannot build laneway homes. However, single family homes with a secondary suite in the main house qualify for laneway home construction. Laneway homes cannot be strata-titled – this means that they cannot be bought or sold independent of the main house.
How can I get started?
Please look for more information on our LANEWAY HOMES section of our website, where we can answer more of your questions on process, timeline and budget. From beginning to end, we handle all the details so you can focus on enjoying your new space.
